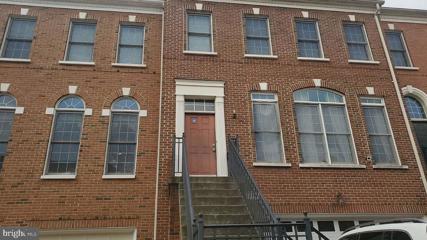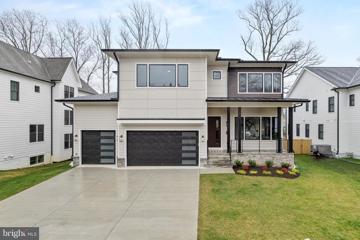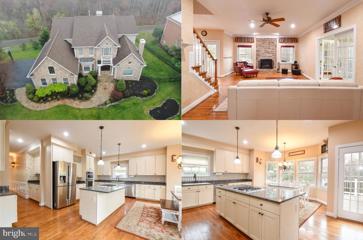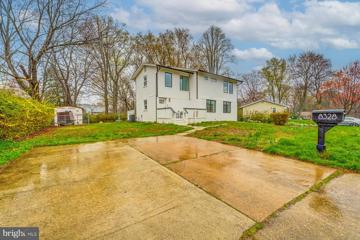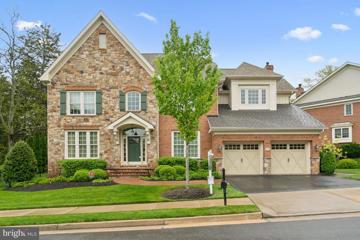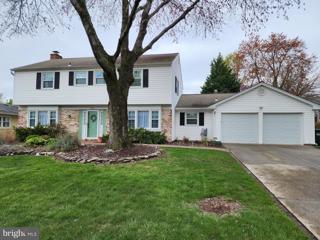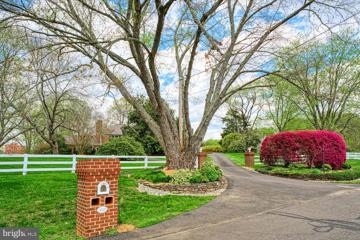|
Fairfax VA Real Estate & Homes for SaleWe were unable to find listings in Fairfax, VA
Showing Homes Nearby Fairfax, VA
Courtesy: Federa, Inc., 703-652-4341
View additional infoOnline Auction Ends April 22nd at 7:00PM - Situated in the sought-after area of Fairfax, VA, 4521 Fair Valley Drive presents a rare investment opportunity in a prime location. This stately brick property captures the essence of Fairfax charm with its dignified exterior and welcoming entrance. Potential investors will be drawn to the strong community feel and the economic stability of the area. The location is unbeatable, with proximity to thriving commercial areas, high-occupancy office buildings, and several tech hubs that ensure a continuous demand for housing. The property is also a stoneâs throw from the bustling city center, yet far enough to maintain a sense of peace and privacy. With Fairfax's reputation for excellent schools, this property is an attractive option for families and professionals alike. Whether looking to lease or develop, this property offers a versatile foundation to create a profitable real estate venture in one of Virginia's most desirable neighborhoods. The list price is the opening bid for the online-only auction. An auction deposit of $5,000 is required to bid, which will be applied to the sale price of the winning bid. Explore more details and register for the auction on our platform. Sold As-is. No showings. Please do not disturb the occupant, trespassing is strictly prohibited. $2,599,800113 Tapawingo Road SE Vienna, VA 22180
Courtesy: Real Broker, LLC - McLean, (850) 450-0442
View additional infoNew construction ready for move in! Welcome to Apex Custom's latest masterpiece! This contemporary marvel boasts a total of 7 bedrooms and 6.5 bathrooms, making it the epitome of luxury living. Pull into your three-car garage and admire the expansive wide driveway, providing ample space for guests. Nestled on a picturesque street, this home is a true gem in both design and location. As you step inside, you'll be greeted by the modern allure of 11-foot ceilings that create an open and airy atmosphere. The 8-foot solid core doors seamlessly enhance the sophisticated appeal. Solid site-finished hickory floors guide you through the meticulously crafted space, leading you into the heart of the home. The kitchen is a chef's dream, featuring solid birch cabinets and a top-of-the-line Thermador appliance package, including a Subzero fridge. Andersen 400 series windows flood the space with natural light, providing an inviting ambiance for both everyday living and entertaining. Indulge in the opulence of the all-marble master bathroom, a sanctuary of relaxation and elegance. Carefully selected light fixtures add a touch of glamour, illuminating each space with style and grace. The recessed lights throughout the home offer a sleek and modern aesthetic. This residence is not only beautiful but also built with quality in mind. The full walkout daylight basement expands the possibilities for entertainment and recreation. Custom-built oak handrails adorn the stairs, showcasing the meticulous attention to detail put into every aspect of this home. Step outside into the spacious flat backyard, offering plenty of room for a pool and more. This outdoor oasis is perfect for hosting gatherings, enjoying sunny afternoons, or simply unwinding in the tranquility of your private retreat. The exterior is as impressive as the interior, featuring hardisiding with PVC trim for a durable and low-maintenance finish. The insulation, blown cellulose insulated above code, ensures energy efficiency and comfort year-round. Apex Custom has truly outdone themselves with this architectural masterpiece. Don't miss the opportunity to make this contemporary dream home yours â where luxury meets functionality, and the expansive backyard beckons for endless possibilities. $1,450,00012499 Falkirk Drive Fairfax, VA 22033Open House: Saturday, 4/20 3:00-5:00PM
Courtesy: Keller Williams Chantilly Ventures, LLC, 5712350129
View additional infoThis exquisite luxury residence nestled in the serene Dartmoor Woods and backing to woodlands is a paragon of sophisticated living, offering a perfect blend of elegance and comfort across its vast expanses. Boasting 6 generously sized bedrooms and 4.5 well-appointed baths, this home is a testament to fine craftsmanship and attention to detail. A stately stone façade with a portico and custom mahogany double door entrance, stone walkways, 3-car side loading garage, expert landscaping with in-ground sprinkler system, a screened porch, sundeck, stone patio, and fenced yard surrounded by privacy plantings and woodlands beyond create beautiful outdoor spaces. Inside, opulence unfolds featuring marble and rich hardwood flooring, high 10â ceilings on 3 levels, exquisite decorative moldings, 3 fireplaces, custom built-ins, dual staircases, and an abundance of windows that bathe the home in natural light. A gourmet kitchen, sunroom, gracious ownerâs suite, and fully finished lower level create instant appeal. ****** A grand two story foyer with marble flooring welcomes you home. To the right, the formal living room features a soaring cathedral ceiling, rich hardwood flooring, and an elegant fireplace with marble surround. Opposite the foyer, the banquet sized dining room is accented with a bay window, wainscotting, and a candelabra chandelier and matching wall sconces adding refined distinction. A butlerâs station introduces the gourmet kitchen, a culinary dream with gleaming countertops, an abundance of pristine custom white cabinetry, designer tile backsplashes, and high end stainless steel appliances including a French door refrigerator with ice/water dispenser and KitchenAid built-in microwave and oven. A center island with gas cooktop provides bar seating, as the breakfast area in front of a graceful bow of windows is the ideal spot for daily dining. Hardwoods flow into the inviting family room where a cozy floor to ceiling stone fireplace and the adjoining sunroom beckons you to relax and unwind. Here, French doors grant access to a fabulous screened porch that opens to the sundeck (both added in 2021) with descending steps to a stone patio and the lush, fenced yardâtruly an outdoor entertaining oasis! Back inside, a library with built-in bookcases, rear staircase, powder room, and a laundry room with front loading machines complement the main level. ****** Hardwood flooring continues upstairs and transitions to plush carpet in the luxurious ownerâs suite boasting a striking custom ceiling and custom moldings, a contemporary lighted ceiling fan, two walk-in closets, and private bath with a dual sink vanity, separate soaking tub, and glass enclosed shower. Down the hall, a junior suite enjoys a private bath, and two additional bright and spacious bedrooms share a well-appointed dual entry bath. ****** The light filled walk-out lower level recreation room with a custom bar and 3rd fireplace provides expansive space for games, media, and simple relaxation with family and friends. Two huge versatile bedrooms, along with an additional full bath, make an excellent guest suite and complete the comfort and luxury of this spectacular home. This meticulously cared for home with updates including the zoned HVAC system in 2019 and a brand new hot water heater ensure the home is move-in ready! ****** This private and peaceful oasis awaits in a prime location, centrally located to the Fairfax County Parkway, Route 50, I-66, and other major routes. Take advantage of the diverse shopping, dining, and entertainment in every direction including Fair Lakes and Fair Oaks Mall, beautiful nearby parklands, fine golfing at International Country Club and Penderbrook Golf Club, and moreâthereâs something for everyone! For a suburban retreat that offers sophistication and comfort, youâve found it! $894,9008328 Carnegie Drive Vienna, VA 22180
Courtesy: KW Metro Center, (703) 564-4000
View additional infoWelcome to 8328 Carnegie Dr, an elegant family home nestled in the coveted town of Vienna, Virginia. This stunning property offers a harmonious blend of luxurious living and convenient location, creating an idyllic retreat for discerning buyers. Spacious Living Areas: this meticulously designed home offers ample space for relaxation and entertainment. From the welcoming foyer to the expansive family room, each room exudes warmth and sophistication. Gourmet Kitchen: The heart of the home, the gourmet kitchen is a chef's delight, featuring stainless steel appliances, granite countertops, and a generous island. Whether preparing a casual meal or hosting a dinner party, this culinary haven ensures culinary excellence. Outdoor Oasis: Step outside to discover your private outdoor oasis, boasting lush landscaping, a serene patio, and a sprawling backyard. Perfect for al fresco dining, outdoor gatherings, or simply unwinding amidst nature's beauty.
Courtesy: Presidential Realty Group, (571) 331-5791
View additional infoWelcome to 8502 Wedderburn Station Drive, a true masterpiece in the heart of Vienna. This exquisite home with over 4,400 sf and 5 bedrooms /4.5 baths is nestled on a spectacular premium lot, and offers an exceptional living experience for those with a discerning taste. ***This stone and brick home exudes luxury and craftsmanship at every turn, featuring high-end details and premium finishes throughout, including spectacular 8-FOOT DOORS on the main and upper levels, three fireplaces, and bamboo and hardwood flooring gracing most of the living spaces.***Upon entering the home you'll be greeted by elegant formal Living and Dining Rooms, and then beckoned into the spacious hallway leading to the Library/Study with French doors and boasting a spectacular custom fireplace and a gorgeous bay window overlooking the lush rear landscaping, moving through to your gourmet Kitchen equipped with top-of-the-line stainless steel appliances including a Thermador gas cooktop, leathered marble counters, beautiful and substantial contemporary cabinetry, and a Butler's Pantry connecting to the Dining Room, you'll enjoy the perfect blend of form and function.***The open and bright Family Room, with another cozy gas fireplace, seamlessly connects to the Kitchen, creating the ideal space for entertaining.***Step outside to your travertine patio and wrought-iron fenced backyard with a fabulous outdoor chef's kitchen featuring a professional smoker and grill, offering a peaceful retreat after a long day or the perfect place to gather with guests.***Upstairs, the luxurious Owner's Retreat featuring a beautiful coffered ceiling awaits, complete with a Sitting Room and two-sided gas fireplace for your enjoyment both from the Bedroom and the Sitting Room areas, two walk-in closets, and a lavish Bath featuring a standalone soaking tub, walk-in spa shower with bench, and dual vanities.***Three additional Bedrooms and two Full Bathrooms, including one en-suite, are also located on the upper level, along with a convenient Laundry and Sorting Room featuring elevated appliances, a utility sink, a large counter space, and built-in cabinetry ***The expansive lower level is an entertainer's dream, boasting a massive Recreation Room, Home Gym, Fifth Bedroom, and yet another Full Bathroom...all in all the perfect space to host gatherings and make lasting memories!***The backyard is simply paradise, with an amazing all-season 12'x16' covered/screened porch featuring 3 infra-red heat lamps, with high-end IPE decking adding a resort ambiance, all leading to the the patio and lush and manicured professionally landscaped yard***All of the above can be yours, and in a location like none other! You can hop on the W&OD trail right off the cul-de-sac, take a 5-minute walk to Tysons Woods Park, or stroll to the charming town of Vienna for local festivals and farmers markets, and convenient retail. You're also just minutes away from Tysons Corner Center, Mosaic District, multiple Metro access points, major commuter routes, as well as a short drive to downtown DC where you can explore and enjoy our nation's capital!***You'll find high-end technology throughout this home, including smart temperature controls and TV systems, a 9-Zone Rachio Irrigation System, an installed electric vehicle charger, and more***In this stellar home, you'll find a stunning gem that's sure to meet your highest expectations. Don't miss the opportunity to make this gorgeous Vienna residence your own.***Contact us today to schedule a viewing and experience the epitome of luxury living!***
Courtesy: Keller Williams Fairfax Gateway
View additional infoNicely updated EESEX model - Colonial in the desirable Greenbriar neighborhood. with 4 bedrooms, 2.5 Bathrooms, Expanded Gourmet Kitchen with Granite countertops and Stainless-steel appliances. Rich Hardwood floors on the mail level, 2 Car Garage, Fireplace. Fenced in yard, Concrete Driveway, NO HOA, Close to shopping, schools, hospital, short commute to Dulles Airport. OPEN HOUSE SAT 4/13 and SUN 4/14 from 1 to 4pm $1,575,00013020 Colt Drive Clifton, VA 20124Open House: Saturday, 4/20 1:00-3:00PM
Courtesy: Samson Properties, (703) 378-8810
View additional infoThis magnificent 4 Bedroom, 4 Full Bath home, just north of the Historic Town of Clifton, is perfectly situated on a flat lot with amazing views of the open pastures, mature trees and professional landscaping. Inside, enjoy all the comforts this home has to offer from the indoor/outdoor living spaces to its heated floors, crown molding, high-end systems and so much more. From the Foyer, you will be greeted by the Formal Living Room with gas fireplace. Across the Foyer is the well-appointed Dining Room leading back to the grand, Gourmet Kitchen â a chefâs dream including stainless steel appliances, designer gas cooking range, double ovens, refrigerated drawers, two sinks, beverage refrigerator and grand built-in refrigerator. The large island is great for entertaining while the wall of built-ins provides tons of extra space to serve your guests. For your outdoor needs, the patio is steps away through the screened porch allowing the kitchen doors to remain wide open. The huge Family Room has heated hardwood floors, a wet bar, built-ins and a gas fireplace. The outside comes to life through the double sliders flowing to the four-season room with flag stone floors. The main level is complete with a Full Bath and Mud/Laundry Room. Ascend the gorgeous stairs to the upper level where you will find the grand Primary Bedroom and Bath. The attached room can be used as a 5th Bedroom/Office or Closet. Three large Bedrooms share the Hall Bath with Shower Tub. The Lower Level boasts a large Recreation Room, Bonus Room/Gym, Full Bath and lots of room for storage or a workshop. The outside is amazing with its professional landscaping and plenty of space to roam. Imagine entertaining on the oversized flagstone patio, playing a game of basketball or pickleball with the family or simply watching the nearby horses from the Cloverleaf Equine Center. The two-stall barn is perfect for horse lovers or can be converted to meet your needs. All of this is conveniently located to the shops and restaurants of Clifton and Fairfax, the many local parks and golf courses, and the arts of George Mason University. Welcome Home! How may I help you?Get property information, schedule a showing or find an agent |
|||||||||||||||||||||||||||||||||||||||||||||||||||||||||||||||||||||||
Copyright © Metropolitan Regional Information Systems, Inc.


