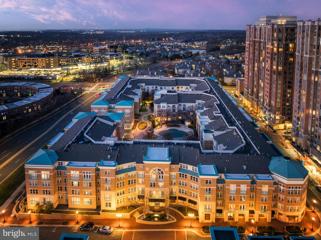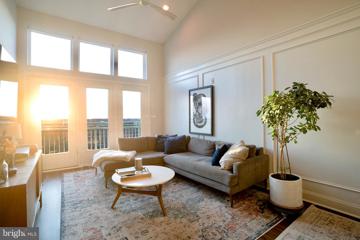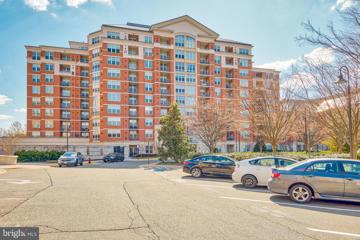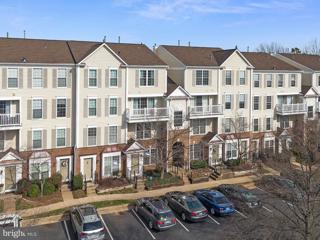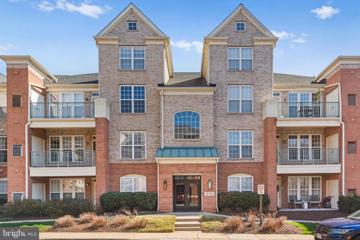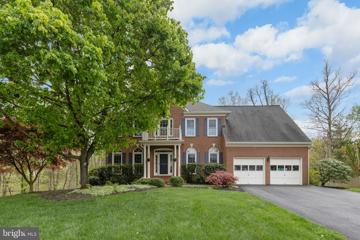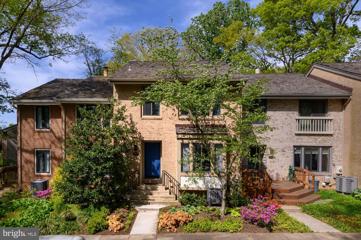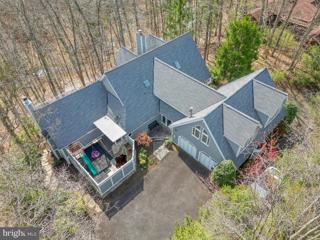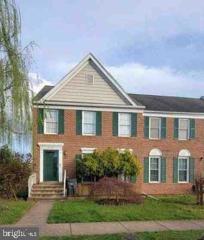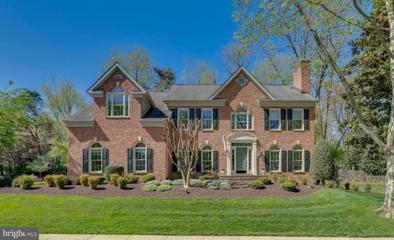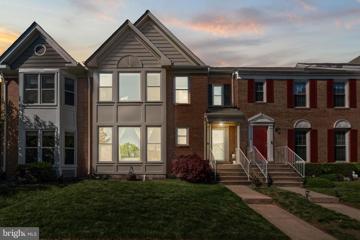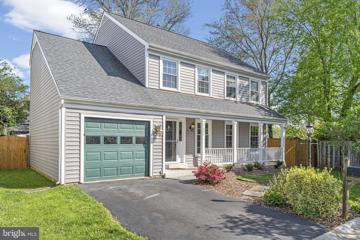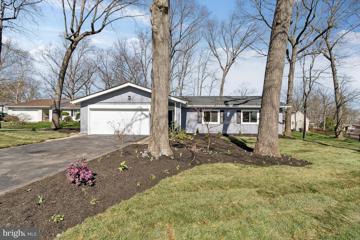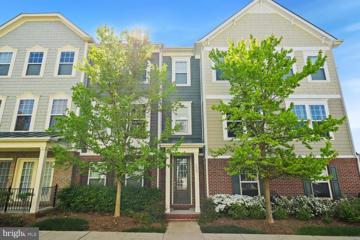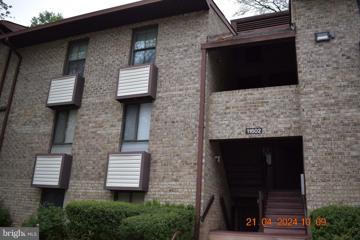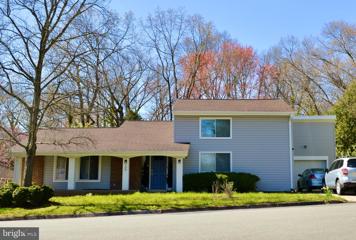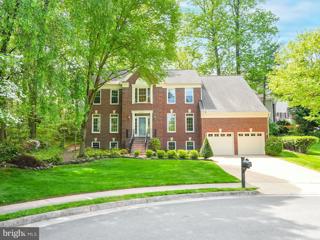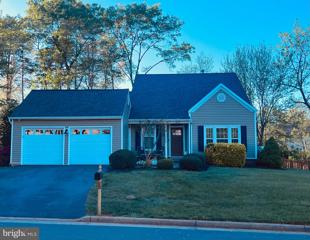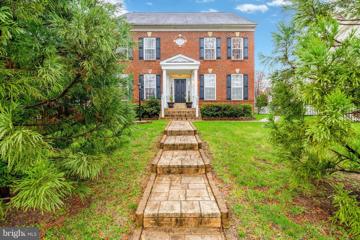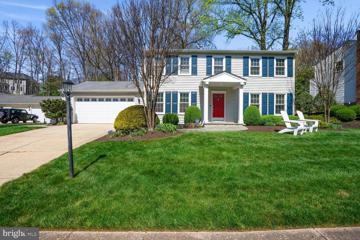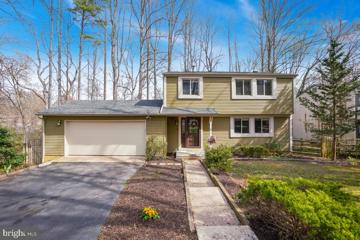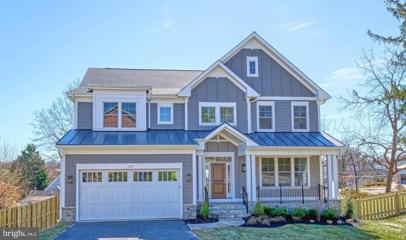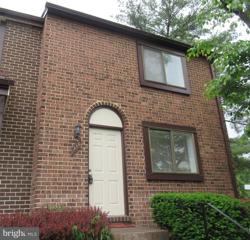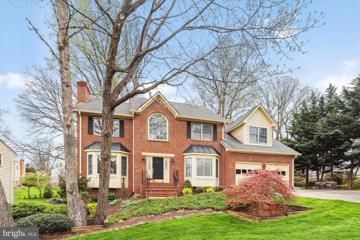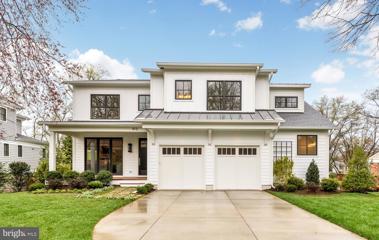 |  |
|
Great Falls VA Real Estate & Homes for SaleWe were unable to find listings in Great Falls, VA
Showing Homes Nearby Great Falls, VA
Courtesy: Berkshire Hathaway HomeServices PenFed Realty
View additional infoStep into your oasis at the esteemed Savoy in Reston Town Center! This meticulously renovated 3-bedroom, 2-bathroom condo exudes contemporary charm with its pristine white cabinetry, lustrous granite countertops, and gleaming stainless steel appliances in the kitchen. Bathrooms are adorned with sleek modern cabinetry, luxurious carrera marble tile, and elegant frameless shower doors. Two deeded parking spaces in the secure underground garage and an expansive storage unit ensuring both convenience and security. Unwind in the fortress of privacy provided by the attentive concierge service while exploring the myriad of amenities at your disposal, including a cutting-edge fitness center, vibrant party room, engaging game room, and productive business center. The inviting outdoor pool, nestled amidst lush landscaped courtyards, serves as the ultimate sanctuary for relaxation and socializing to include a newly constructed gazebo and grilling area. Situated mere steps from a diverse array of shops, chic bars, and tantalizing dining options, with the Metro station just a leisurely five-minute stroll away, this condo offers a lifestyle unparalleled in urban sophistication. Embrace the opportunity to reside in one of Reston's most coveted locales - where every moment is a testament to refined living. Open House: Sunday, 4/28 1:00-3:00PM
Courtesy: Compass, (703) 783-7485
View additional infoIntroducing an exquisite, meticulously updated two-story condominium in the heart of Reston Town Center. This gem provides a serene backdrop seen through soaring double-height windows, complementing the tranquil sunsets viewed from your charmingly renovated Livingroom. A fusion of modern sophistication and classic charm. As you enter, be captivated by the modern sophistication and warmth of luxury vinyl plank flooring that spans the entire unit. The heart of your home, the kitchen, has been masterfully renovated featuring pristine white cabinetry, gleaming quartz countertops, and top-of-the-line stainless steel appliances - a dream for any culinary enthusiast. The primary bedroom offers a peaceful retreat, newly painted and fitted with flooring that reflect the condo's chic and contemporary aesthetic. A full secondary bedroom upstairs provides added comfort and flexibility, ideal for guests or a home office. This condo cleverly maximizes its living space to deliver an experience of style and elegance. The building itself affords access to a fully equipped gym and an outdoor pool, enhancing the urban living experience. Beyond the walls of your home lies a vibrant urban scene: Reston Town Center, where convenience and entertainment meet. Indulge in a wide array of dining options, shopping, and cultural events right at your doorstep with the Metro a mere 3 minutes away. Here you're not just buying a home; you're choosing a lifestyle of sophistication, ease, and accessibility.
Courtesy: Berkshire Hathaway HomeServices PenFed Realty
View additional info* LOCATION LOCATION * BEAUTIFUL THIRD FLOOR CONDO UNIT WITH GARAGE PARKING * This well maintained 2 bedroom and 2 bath unit is freshly painted throughout * Luxury LVP flooring throughout ( 2021) * ENTRY with coat closet * LAUNDRY with washer and dryer (NEW Dryer 2023) * KITCHEN with granite counters and conversation-bar * Stainless steel appliances (NEW microwave 2022, NEW refrigerator 2023) * LIVING AND DINING ROOM with halogen track lights * Crown molding * Living room access to large balcony * Bedroom suits with walk-in closet, linen closet and ensuite bath with sink vanity, granite counters and Tub/Shower * NEW AC unit 2022 * NEW garbage disposal 2022 * Garage parking (#60 on level B1) conveniently located next to the elevator taking you to the 3rd floor just steps from the unit * THE MERCER AMENITIES INCLUDES: secure locked main entrance * Front desk concierge * In-ground pool * Fitness Room * Club Room (Can be rented for private entertaining) and Business Room * EASY ACCESS to the Silver-Line Wiehle/Reston East Metro Station, Dulles International Airport and Dulles Toll Road * Enjoy fine dining * Shopping * Farmers Markets * Skating * Festivals * Movie Theater and much more at Reston Town Center *
Courtesy: Pearson Smith Realty, LLC, [email protected]
View additional infoWelcome home to this charming two-level, two bedroom and 2.5 bathroom condominium nestled in a picturesque backdrop with a tranquil tree line separating the buildings. Step into modern elegance as you enter this updated kitchen boasting brand new stainless steel appliances, brand new quartz countertops and a stylish new backsplash, offering both functionality and aesthetic appeal. Bathrooms have been refreshed featuring new light fixtures, toilets, and flooring. The bright and airy living spaces are adorned with new light fixtures throughout, illuminating the charm and warmth of the interior. The entire condominium has been freshly painted and has brand new carpeting upstairs. HVAC 2022. Upstairs Laundry room has a full size washer and dryer. Conveniently located to Route 7, Route 28 and the Fairfax County Parkway, this condominium offers easy access to all amenities, entertainment, and outdoor recreation while providing a peaceful retreat to come home to. Whether you're enjoying a morning coffee on the balcony overlooking the serene tree line or entertaining guests in the stylishly updated living spaces, this condo has it all. The community features a community pool, tot lots, walking paths, ample open parking with plenty of visitors spots. Don't miss your opportunity to make this delightful residence your own!
Courtesy: Redfin Corporation
View additional infoBack to market - Recently renovated as of three years contemporary 2 bedroom 2 bath condo with open floors and walls of windows to let natural light in with winter pond view. Located on cul de sac. .Fireplace for cozy evenings. Laundry room with washer and dryer and many shelves for storage. Master bath with soaking tub and separate shower. Assigned parking # 012 in front of secured building. . Close to shopping, dining and metro to commute and major roads. Community has pond and walking trails leading to W & OD trail. Adjacent to vibrant Reston Town Center. Well appointed, large club house, 24/7 fitness center, sauna, pool. Walking distance to Reston Town Centerâs restaurants, shopping, and entertainment. Easy access to Fairfax County Parkway, Dulles Toll Road, Routes 7 & 28, and the Dulles International Airport. Your second car can be registered with the association.
Courtesy: EXP Realty, LLC, (833) 335-7433
View additional infoDonât miss out on the opportunity to own this AMAZING home!! Situated in a quiet cul-de-sac, this home is meticulously maintained and features so many incredible updates throughout! An impressive and inviting two-story foyer leads you to a beautiful gourmet kitchen complete with stainless steel appliances, granite countertops, expansive island, gas cooking and an abundance of cabinetry and countertop space. The kitchen opens to a bright and airy sunroom and sitting area providing the perfect space to slow down and take in the beauty of this premium wooded homesite. Adjacent to the kitchen is a spacious living area with vaulted ceilings and a cozy wood burning fireplace with custom designed mantle. Enjoy outdoor entertaining on the low maintenance composite deck showcasing a private and serene tree-lined view. Escape to your own personal oasis with the large ownerâs suite featuring walk-in closet and a luxurious, recently renovated en suite bath with beautiful, tiled shower with bench, soaking tub and separate vanities with plentiful storage space. Completing the upper level are 3 sizable bedrooms and an updated hall bath with dual vanity. The walkout, unfinished basement is prepped with a plumbing rough in and ready for you to customize however you choose. Home Updates Include: Primary Bath, Kitchen, Roof (2013), Windows (2017), HVAC's (2022 & 2023), Paint, Carpet (2023), Trex Deck (2022), 240V 60A Outlet in Garage, Lighting and Hardwood Flooring. Conveniently located close to Major Roads (RT 7, RT 28, Fairfax County Parkway), Dulles Airport, Shops/Retail/Restaurants. OFFER DEADLINE SUNDAY, 4/28 @6PM $685,0002053 Swans Neck Way Reston, VA 20191Open House: Sunday, 4/28 1:00-4:00PM
Courtesy: RE/MAX Executives
View additional infoWelcome to serene lake living at 2053 Swans Neck Way, nestled in the heart of Reston, Virginia. This meticulously maintained 3-bedroom, 3.5-bathroom townhouse offers the perfect blend of modern comfort and natural beauty, complete with two assigned parking spaces for your convenience. The canoe conveys as residents of the Walden Cluster are provided with lake access and storage for kayaks, canoes, paddle boards, and non-gas-powered boats. As you step inside, you'll be greeted by a bright and inviting main level featuring a coat closet, powder room, well-appointed kitchen, dining room, and a spacious living room. The living room boasts a beautiful three-panel sliding glass door leading to a large deck with stairs down to a lower-level patio, offering picturesque views of the surrounding woods. The kitchen is a chef's delight, equipped with stainless steel appliances, granite countertops, a tile backsplash, a pantry, and a charming window seat. Upstairs, you'll find a bedroom level with a linen closet and attic access, along with two secondary bedrooms and a hall full bathroom with a shower-tub combo. The primary bedroom is a peaceful retreat, featuring a triple window, double closets, and luxurious LVP flooring. It also includes an ensuite bathroom with a shower stall for added convenience. The lower level boasts a spacious family room, a full bathroom with a shower, under-stair storage, a laundry area, and a storage room. A large sliding glass door leads to the patio and fenced backyard, perfect for outdoor gatherings and relaxation. This home has been lovingly maintained and updated, with recent improvements including fresh paint and lighting in 2024, a new deck and stairs to the lower level patio in 2021, a new roof and lower level full bathroom in 2020, and updates to the kitchen, baths, and flooring in 2019. The HVAC system was replaced in 2014, ensuring year-round comfort. Residents of 2053 Swans Neck Way enjoy access to Reston Association amenities, including soccer, baseball, and softball fields, basketball courts, and more. With over 1,350 acres of open space, 55 miles of paved pathways and trails, and aquatic habitats including lakes and streams, there's no shortage of opportunities for outdoor recreation. Conveniently located within walking distance to shopping and restaurants at South Lakes Shopping Center, less than 2 miles to the Silverline metro, and close to Ridge Heights Pool, this townhouse offers the perfect combination of convenience and tranquility. Don't miss your chance to experience lake living at its finestâschedule your showing today! $1,950,00011103 Glade Drive Reston, VA 20191
Courtesy: ListWithFreedom.com, (855) 456-4945
View additional infoThis 7,000+ square-foot home on a wooded, one-acre lot offers unparalleled space and privacy, with high ceilings, hardwood floors, and wide sky, forest views in nearly every room. The home's 9 bedrooms, 6 bathrooms, 4-car garage, 3 fireplaces, and 2 full kitchens provide a variety of options, with an optional separate living area offering a private entrance, garage, kitchen, washer and dryer, and utility metering.
Courtesy: RealHome Services and Solutions, Inc.
View additional infoREO Occupied â NO ACCESS OR VIEWINGS of this property. Please DO NOT DISTURB the occupant. Take a drive by this three bedroom, two and a half bath townhome and see if it may be your next investment. "As is" cash only sale with no contingencies or inspections. Buyer will be responsible for obtaining possession of the property upon closing. $1,699,0009005 Lupine Den Drive Vienna, VA 22182Open House: Sunday, 4/28 1:00-3:00PM
Courtesy: Samson Properties, (703) 378-8810
View additional infoImmaculate home in desirable Manors at Wolf Trap sited on a 0.48 acre lot that backs to trees! This home offers elegance and tranquility with a convenient central location. Open and bright interior featuring 5 bedrooms, 4.5 baths, and 6,125 square feet of finished living space across three levels. Entertain in style with a welcoming two-story foyer, formal dining room, living room, family room with floor to ceiling windows and fireplace. Gourmet kitchen has an extended center island with cooktop, double oven, granite countertop, custom tile backsplash, walk-in pantry, and large breakfast area with easy access to the patio. Additional main level office, sunroom, mudroom, and half bath. Ownerâs suite with a sitting area, two walk-in closets, a luxurious spa-like en suite bathroom with dual vanities, soaking tub, and tiled walk-in shower with frameless glass door. Four additional spacious bedrooms with two Jack and Jill bathrooms on the upper level. Finished walk-up lower level features an office, exercise room, full bathroom, and a large recreation room that is meticulously designed for entertaining or family nights. Serenity at home with large extensive patio, and custom landscaping. Large two car side-loading garage and spacious driveway for multiple cars. Short drive to downtown Vienna, Tysons, Wolf Trap National Park for the Performing Arts, commuter routes and Metro. Nearby Westbriar/Kilmer/Marshall pyramid. Open House: Sunday, 4/28 1:00-4:00PM
Courtesy: Keller Williams Realty/Lee Beaver & Assoc.
View additional infoAbsolutely breathtaking! This "Emerald" model home is a true gem, boasting exquisite details and a thoughtful layout that exudes both elegance and comfort. From the moment you step foot onto the property, the striking brick front and sunlit two-story design captivate the senses, promising a truly exceptional living experience. As you enter, the grandeur continues with a soaring two-story foyer adorned with gleaming hardwood floors, setting a tone of luxury and sophistication. The formal living room, enhanced by a cozy wood-burning fireplace, beckons you to unwind and entertain in style, while the adjacent dining room provides the perfect setting for hosting unforgettable meals and cherished gatherings. The heart of the home, the fabulous kitchen, is a chef's dream come true, boasting oak cabinetry, gas cooking, and a seamless connection to the family room, where daily life unfolds effortlessly. Upstairs, the master suite offers a serene sanctuary, complete with a dramatic vaulted ceiling, spacious walk-in closet, and a luxurious bathroom featuring a soaking tub and separate shower, creating a haven of relaxation and rejuvenation. The lower level expands the possibilities with a versatile recreation room, den, and third full bathroom, catering to every need for leisure and entertainment. Outside, the fenced rear yard and meticulously landscaped grounds provide a picturesque backdrop for outdoor enjoyment and peaceful retreats, ensuring that every moment spent here is nothing short of extraordinary. With over 2,439 square feet spread across three finished levels, this home offers a lifestyle of unparalleled luxury and refinement, making it a true standout in every way. Open House: Sunday, 4/28 11:00-1:00PM
Courtesy: Compass, (703) 266-7277
View additional info***Offers due Monday, April 29th at 5pm***Don't miss out on your chance to live in one of the beautifully desired homes nestled within Sterling's Woodland Village Community. This home has the biggest lot in the neighborhood and is situated in a quiet cul-de-sac. Upon entering this stunning three-level home, you're greeted by a welcoming living room and breakfast nook. The first floor layout is seamless and is perfect for entertaining. The updated kitchen (2017) has everythingÂyou need and is easilyÂaccessible from the newly updated patio (2022). You will love this homes large flat yard! As you walk up to the top floor you will find all four bedrooms and two spacious full bathrooms. The primary bathroom was updated in 2021. As you make your way to the basement, you may notice the carpet was updated in 2022, and as you enter the utility room, you will see a new water heater installed in 2024 and HVAC system 2020. There is a bonus room in the basementÂthat is perfect for a home office.ÂThe lower level also has an open play room with a large storage room.ÂOther updates include: new attic insulation in 2022, new roof/siding in 2017. This remarkably placed home is just steps away from nice trails and playgrounds. And a quick drive to nearby shopping malls, grocery stores, and restaurants. Commuting? IAD and main roads(Routes 7, 28, FFX County Pkwy, Dulles Toll Road) are easily accessible. Seller prefers quicker close with rent back until June 20, 2024.
Courtesy: RE/MAX Gateway, (703) 652-5777
View additional infoWelcome to your dream home at 12662 Willow Spring Ct in Herndon, VA! This beautifully remodeled and updated residence epitomizes modern comfort and style. Step inside to discover a sanctuary of luxury, where every detail has been meticulously curated for your utmost satisfaction. With a new roof, windows, and doors, along with a fresh HVAC system, this home ensures years of worry-free living. The updated kitchen features new cabinets, quartz counters, and a door leading to the yard, adding both elegance and functionality to your culinary space. Additionally, new LVP flooring, an electrical panel, paint, and doors further enhance the home's appeal. Situated on a sprawling corner lot in a serene cul-de-sac, this home offers a rare blend of privacy and community. Picture yourself hosting gatherings in the expansive yard, surrounded by lush greenery, and savoring the tranquility of your own private oasis. Convenience is paramount, with shops and commuting routes nearby, ensuring easy access to all necessities. With a 2-car garage and a spacious driveway, parking is never a hassle. Discover the vibrant community surrounding 12662 Willow Spring Ct. Enjoy leisurely walks along the neighborhood trail to serene ponds and a community clubhouse with a playground and tennis court. Just a 5-minute drive away, downtown Herndon offers diverse dining options, while Reston Town Center, with its entertainment and shops, is only 10 minutes away. Travel is convenient, with Dulles Airport just 15 minutes away and Washington, D.C. reachable in 30 minutes. Experience the epitome of convenience and luxury living in Fairfax Countyâschedule your viewing of 12662 Willow Spring Ct today! $690,000133 Anthem Avenue Herndon, VA 20170Open House: Sunday, 4/28 1:00-3:00PM
Courtesy: Redfin Corporation
View additional info3 level townhome in the heart of Herndon, walk to the WO & D trails, Historic Herndon, dining and entertainment locations. Entry level has access to the house from the 2 car garage plus a large open living area that can be used as a home office, studio, home gym or whatever you need the space to be. Next level has the living area, dining area and large open kitchen with granite counters, large island, and plenty of cabinets. The living area opens to the deck where there is a double sided gas fireplace to enjoy in the evening as you sit outside and relax. There are hardwood floors throughout this level. The upper level has the primary suite with a walk-in closet that offers plenty of storage for all your items. The attached full bathroom has a tub and separate shower. There are 2 additional bedrooms plus a hallway full bathroom.
Courtesy: Keller Williams Realty/Lee Beaver & Assoc.
View additional infoBeautiful Condo in Reston! Searching for a ready-to-move-in condo in a prime location? Look no further! This ground-level condo boasts two spacious bedrooms and two full bathrooms, making it an ideal starter home. The primary bedroom offers ample space with a walk-in closet and a private en suite bathroom. The second bedroom is generously sized with a spacious closet. Enjoy the comfort of brand-new carpeting in both bedrooms and the living room. The kitchen has been recently updated and features plenty of cabinetry, elegant white countertops, and new appliances. Additional highlights of this unit include in-unit laundry with a washer and dryer purchased in 2022, as well as an assigned storage room within the building. Guest parking is available in non-reserved spots and street parking is also an option. Community amenities are covered by the HOA and include pools, tennis courts, basketball court(s), walking trails, and playgrounds. The condo fee covers all utilities, including heating, A/C, electricity, water, and trash removal. Perfectly situated near Reston Town Center, shopping areas, and the Wiehle Reston Metro station, this condo is move-in ready and waiting for you to call it home. $650,000108 Hopeland Lane Sterling, VA 20164
Courtesy: Samson Properties, (703) 378-8810
View additional infoBright, spacious and WELL CARED FOR HOUSE with 5 bedrooms plus den (or possible 6th bedroom!) PERFECT large flat backyard that backs to extensive common area with trees. TONS OF UPGRADES! Fully renovated kitchen with granite countertops, white cabinets, SS appliances, recessed LED can lighting, tile floors. Completely renovated 3 full bathrooms. Dimmable lighting throughout the house. Overhead lighting in rooms, hallways, laundry, and closets. Upgraded light fixtures and switches. In-wall Cat6 network wiring throughout the house. New high-end house front door, including electronic wifi-enabled lock and handle. Upgraded sliding door. Hardwood floors. Additional convenient storage space under the staircase. Upstairs bedroom window with safety glass. Newer HVAC. New water pressure regulator valve. Hydro cleaned water pipes. Professional pest control maintenance for the last 5 years. AND EVEN MORE! Outdoors is also upgraded! New stone walkway from patio to back gate. Professional tree care, tasteful landscaping. Newer 6' privacy fence! New vinyl siding with INSULATION boards, new gutters, new outdoor lights. Even mailbox is new! PERFECT LOCATION - close to shopping and entertainment, One Loudoun, Top Golf, Algonkian park, Potomac river, and major routes (rt 7, 28, 286,267) NO RENT BACK NEEDED $1,400,0008939 Miller Lane Vienna, VA 22182Open House: Sunday, 4/28 12:00-2:00PM
Courtesy: Compass, (703) 277-2152
View additional infoBeautiful and spacious colonial on cu de sac, comes with Cardinal Hill Pool Membership! This stunning residence is nestled in a tranquil cul-de-sac in Vienna. This home offers an expansive living experience with high ceilings, creating a bright and airy ambiance throughout. This thoughtfully designed floor plan effortlessly flows from room to room, providing an ideal balance of spaciousness and warmth. The main level features a gracious family room with soaring ceilings and a gas fireplace, perfect for cozy evenings. While the gourmet kitchen boasts modern appliances and ample counter space for culinary enthusiasts. There is eat in table space and bar stool space at the kitchen peninsula. The elegant formal Dining room with a Butler's Pantry connects to the kitchen, while the large formal Living room and main level office offer extra versatility in your everyday living and entertaining. Upstairs, the primary bedroom suite offers a private retreat with a large walk in closet and an en-suite bathroom with large soaking tub, separate shower, double vanities and water closet. Three additional bedrooms provide comfort and versatility for family and guests with a Princess suite and two additional spacious bedrooms and hall bath. The finished basement provides extra space for recreation or relaxation. Space for guests, recreation room, exercise area, play area or hobby room and includes a full bathroom for added convenience. Outside, the property spans a generous total lot size of 12,920 square feet, offering a serene outdoor oasis to enjoy from your over-sized rear deck. This home is designed to cater to your every need. This residence is tucked away in a peaceful cul-de-sac, providing a sense of privacy while still being conveniently located near the town. Don't miss the opportunity to experience the perfect blend of elegance and comfort in this remarkable home. Schedule your showing today and envision the possibilities that await in this exquisite Vienna property.
Courtesy: United Real Estate, (703) 665-3544
View additional infoDiscover the charm and comfort of this inviting single-family home, beyond its three bedrooms, two bathrooms, and a spacious two-car garage, this residence has been meticulously updated to ensure peace of mind and comfort for its new owners. Step inside to be greeted by an expansive open-concept living and dining area, where 14-foot high ceilings create an atmosphere of spaciousness and light. The thoughtful layout flows seamlessly, making it the perfect backdrop for gatherings or quiet evenings at home. Ascending the stairway leads to a convenient landing, complete with a linen storage closet. Here, two welcoming bedrooms and a shared bathroom await. The master bedroom enjoys direct access to the bathroom, ensuring privacy and ease, while the second bedroom boasts a spacious walk-in closet, providing ample storage. Descend two steps to discover a cozy lower sitting area, the heart of the home. Featuring a warm fireplace, a large window framing views of the deck, and an exterior door with a built-in doggy door, this space caters to every member of the family. The adjacent third bedroom and second bathroom offer additional living space and convenience. Step outside to the large fenced-in backyard, where privacy and serenity abound, thanks to the backdrop of large trees from the common area. An adorable shed, painted to match the home and featuring a built-in raised garden bed, adds charm and functionality. Nearby, a fire pit seating area invites outdoor gatherings, complete with plenty of firewood for memorable nights under the stars. The deck, enhanced with custom barrel flower bed light posts, provides an ideal setting for relaxation or entertainment. A pull-down screen for outdoor movie nights transforms the space into an open-air cinema, promising unforgettable moments with loved ones. Notably, this home boasts significant upgrades for added assurance and comfort: a new roof, siding, windows, and garage doors enhance its curb appeal and efficiency. The crawl space is equipped with a new sump pump and brand-new insulation, ensuring a dry and energy-efficient environment. Furthermore, the air ducts, laundry vent, and chimney have been cleaned and inspected this spring, guaranteeing a safe and healthy living space. Awesome location, with its own light onto Rt. 7, just west of the Fairfax County Parkway, just east of NVCC and surrounded by shopping, schools and parks galore! In this home, every detail has been thoughtfully curated to offer a blend of comfort, convenience, and joy. Welcome to your new beginning $950,000483 Spring Street Herndon, VA 20170Open House: Sunday, 4/28 1:00-3:00PM
Courtesy: Stone Properties VA, LLC
View additional infoThis is the forever home you've been looking for - a fantastic colonial in a phenomenal location. Metro, airport, entertainment, shops, and walking trails are all just minutes away. Inside the home is even more incredible than the location. As you enter the home, you will see the foyer, which presents a variety of options. To the left, you will find a beautiful space fit for an office with plenty of natural light. Continue on to the spacious family room, which coincides with the large kitchen and breakfast room. Also, on the main level is a dedicated dining room space and formal living room. The upper level presents three bedrooms, each connected to its own en suite bathroom, providing privacy and independence for all those residing on the second level. The primary bedroom also features a sitting room, two walk-in closets, and a spa-like bathroom with a soaking tub, shower with a seat, and two spacious vanities. The basement provides an astounding 1700 additional finished square feet, another full bathroom, and four more rooms for endless possibilities. Host guests, set up a second office, or create a gaming space! Throughout the home is an interconnected sound system, perfect for gatherings or a private retreat to the primary bathroom. The backyard offers a covered patio, which encourages year-round outdoor entertaining. The garage is every weekend warrior's dream setup. You wonât believe the garage upgrades! AND there is a huge storage room above the garage that can be accessed via the pull-down stairs! For the ambitious, this could even be converted into an additional bedroom. WOW! This home truly offers so much! $1,150,0009628 Podium Drive Vienna, VA 22182Open House: Sunday, 4/28 1:00-4:00PM
Courtesy: Solutions Realty Group LLC
View additional infoOpen Sunday 1-4pm! This bright and airy modern colonial home is nestled in a cul-de-sac in the quiet Eudora/Tiburon neighborhood of Vienna. The W&OD trail is across the street. The home features a first floor plan that fills with natural light and is ready to make memories. The home has been well maintained and updated. The primary suite has his and hers closets with an en-suite bath. Five bedrooms, 3 full bathrooms, and one-half bath in this 3 level home. 2 car attached garage. The large fenced-in backyard has been professionally landscaped, has a large patio, and is perfect for entertaining. Wolftrap Elementary, Kilmer Middle, Madison High. Come enjoy the warmth and charm of this fabulous family home. Schedule your viewing today! Open House: Sunday, 4/28 1:00-4:00PM
Courtesy: Keller Williams Capital Properties
View additional infoThis wonderful 4 bedroom 2.5 bath home with a 2 car attached garage is move in ready. Fresh paint, New carpet on upper and lower levels. New Luxury Vinyl Plank on main level. Three finished levels. Expansive 714 sq foot deck in rear overlooking yard, trees, and walking path. Front loading washer and dryer in laundry room. Wood burning fireplace in Dining/family room. Sliding door to deck from family room. Green house window in kitchen. Lower level has sliding glass door our to patio under deck and walk way to under deck secure storage. The HOA has community pools, tennis and pickle ball courts.
Courtesy: TTR Sothebys International Realty, (703) 714-9030
View additional infoNEW CONSTRUCTION BY SEKAS HOMES. LATE SUMMER 2024! BRAND NEW CONSTRUCTION BY SEKAS HOMES. THE CHANTICLEER III WITH FRONT PORCH. THIS CENTER HALL PLAN SHOWCASES ELEGANT BALANCE IN IT'S FLOW OF WELL THOUGHT-OUT LIVING SPACES. THE CHANTICLEER III COMPLIMENTS TODAY'S FAST-PACED FAMILY. 2 CAR FRONT-LOAD GARAGE WITH 4' EXTENSION FOR ADDED STORAGE. . STUDY AND DINING AREAS OFF THE FOYER. THE REAR OF THE HOME OFFERS A LARGE FAMILY-ROOM & KITCHEN WITH A FIREPLACE AND UPSCALE CHEFS-INSPIRED GOURMET KITCHEN YOU'LL LOVE TO COOK -IN & ENTERTAIN-IN. 9' CEILINGS THREE FLOORS. FAMILY ENTRANCE WITH MUDROOM AND BUILT-IN BENCHES & HOOKS & CUBBIES. UPSTAIRS IS A SPACIOUS PRIMARY SUITE AND THREE LARGE SECONDARY BEDROOMS FOR KIDS AND GUESTS EACH WITH ITS OWN BATHROOM PLUS A THIRD LEVEL LOFT WITH FULL BATH AND CLOSET, GREAT FOR NANY SUITE, ADDITIONAL WORK AT HOME SPACE OR YPGA RETREAT. UNWIND IN THE OVERSIZED MASTER SUITE SLEEPING AREA ALONG WITH TWO WALK-IN CLOSETS. THE MASTER BATH ITSELF HAS A LUXURIOUS BATH & OVERSIZED SHOWER IN YOUR PRIVATE RETREAT. FULL FRONT PORCH. SCREEN-PORCH AND TREX DECK OFF KITCHEN NOOK. THIS IS NEW CONSTRUCTION. FINISHED LOWER LEVEL WITH BEDROOM 5/BATH 5, & EXERCISE ROOM INCLUDED AS WELL. MOVE-IN SUMMER 2024. SEKAS HOMES, BUILDING BEAUTIFUL QUALITY HOMES FOR NEARLY 40 YEARS!! CALLTODAY FOR SPECIAL 3.875 FINANCING. $410,000716 Giles Place Sterling, VA 20164
Courtesy: Residential Properties, Inc., (703) 795-4925
View additional infoThree Level End-Unit with Fenced Backyard. Many recent updates including professional painting, new waterproof vinyl flooring in Foyer, Kitchen, Hall and Dining Area. New Light Fixtures throughout. New Vanities and Hardware in all Bathrooms. New Blinds. Kitchen recently updated. New stove in 2023. New dishwasher. Exterior painting completed. Shows like a model and in move-in condition. All the Sugarland Run Amenities. Finish the basement yourself and reap the increased value! $1,798,000701 McKinley Street NE Vienna, VA 22180
Courtesy: Long & Foster Real Estate, Inc., (703) 790-1990
View additional infoThe exterior beauty of this attractive Colonial, with its appealing façade and professional landscaping, is simply a prelude to the exquisite interior with 6 bedrooms and 4.5 bathrooms including the highly-prized main level bedroom with private bath. The grand 2 story foyer with marble flooring, chair railing and wainscoting welcomes you into a multitude of beautiful rooms, each one more stunning than the last. The marvelous open floor plan provides fabulous flow for entertaining beginning with the formal sunlit living room with bay window, hardwood flooring, crown molding and gorgeous brick fireplace. The formal dining room is equally impressive with chair railing, crown molding, wainscoting, hardwood floors and a second bay window. The butlerâs pantry is perfectly situated between the dining room and the kitchen. Discreetly placed is the much desired powder room. For family and friends, the kitchen will always have a magnetic draw, and this one will not disappoint. With abundant natural light, this kitchen radiates a cheerful aura with its bright white and abundant cabinetry, center island breakfast bar with wine storage and pendant lighting, gas cooktop with hood, stainless steel appliances, hardwood flooring, recessed lighting , crown molding and large breakfast area overlooking the rear deck. Off the kitchen, everyone will find the great room with gorgeous stone fireplace, ceiling fan, skylights and access to the private rear deck an outstanding way to continue a wonderful day with warm companionship. The upper level boasts 4 bedrooms and 2 baths including the exquisite primary bedroom with sitting room and en-suite bath. Thereâs also a wonderful office for personal business and work from home. Evenings will joyously continue in the enormous recreation room with wet bar and fireplace on the walkout lower level accessing the rear patio and level rear yard. Several distinct spaces are beautifully separated by decorated pillars - ideal for a media room, family room and gaming room. Another large bedroom and full bath provide all the overnight spaces needed. Storage space on this level is fabulous. Ideally located on a quiet street in a sought-after neighborhood, this special property is also just minutes from the exciting shopping and dining at Tysons Corner, entertainment at Wolf Trap and Meadowlark Botanical Gardens and commuter routes like Chain Bridge Road, 66 and 495. $2,895,000410 John Marshall Drive NE Vienna, VA 22180Open House: Sunday, 4/28 1:00-3:00PM
Courtesy: Pearson Smith Realty, LLC, [email protected]
View additional infoIMMEDIATE DELIVERY - ready to move in!! Welcome home to 410 John Marshall Drive, NEâthe BMW of homes!! Honest, Artistic, Inspired and Distinctive are words used to describe this builder. He has been honored with 25 Building Industry Awards including being a seven time coveted âBest in American Livingâ Awards Winner. Pride of Craftsmanship abounds in this home! Not your typical cookie-cutter home, this is a home created with innovative design and abundant flex space perfect for todayâs ever- changing generational living dynamic. Boasting multiple spacious primary suites owners will be able to adjust and adapt as those needs change. Greeted by a welcoming ipe wood front porch with gas front porch lantern, this stunning curb appeal is made complete by encompassing mature imported evergreens increasing the privacy and a beautiful climbing trellis. When you open the front door and enter you will be enveloped by the syngergy of high-end design elements and well thought-out finishes but yet feel the incredible tranquility and serenity of home. The first flex space you will notice is the front room to the left which can serve as a sitting area, a music room or an office. Then comes the elegant and spacious dining room with designer chandelier. The gourmet eat-in kitchen offers an expansive island with bar seating, top-of-the-line custom cabinetry, quartz countertops, ultra-premium GE Monogram appliances to include a built-in refrigerator, 48-inch six burner gas range with griddle, built-in microwave and dishwasher. And notice the exquisite tile detail used for the entire backsplash and extending all the way to ceiling. 8-foot tall glass doors provide lots of light and wonderful sightlines and opens from the breakfast room out onto the Trex Transcends Deck complete with elegant metal railings â you will be delighted in the âtree topâ feel of this outdoor living area Cozy up in the family room with the gas fireplace adorned with modern over-sized tile surrounds. Walk up the open elegant staircase and you arrive at what feels like a grand New York hotel suite with beautiful sight lines and spacious enough for sleeping and relaxation. From where you would sleep you look straight through the incredibly spacious walk-in closet(s) area to the serene spa-like en suite bathroom with large glass surround shower and freestanding soaker tub, dual vanities, pivot mirrors, timeless sconces, linen cabinets, separate water closet and a gorgeous picture window looking out on the extensive landscaping that this builder has provided. The second floor also boasts another flex gathering area for resting, reading, homework or play. Four additional spacious bedrooms can be found on second level with three additional bathrooms (5 total bedrooms and 4 full bathrooms). These are not your typical bedrooms, some come with interesting layout making perfect fairytale/play/window seat areas!! Additionally all bathrooms either have windows or skytubes to let in maximum natural light. From the main family room walk down the open staircase to the crown jewel of all lower levels. Please donât call this a basement. 10-ft ceilings, abundant doors and windows and a rear lush landscape make this a light and bright additional living space. An entertainerâs dream equipped with two mounted television hookups flanking a linear gas fireplace all sitting atop a high-design custom wet bar with oversized tile surround. The designer flooring in this space is perfect for parties and game watching while a separate gathering space is ideal for game tables or just relaxing with friends and family. And surprise. . . another customized space for exercise, the ultimate home office or au pair suite. Real oak finished-in-place hardwood flooring on the first floor, upper primary suite and upstairs hallway create a timeless elegance and seamless flow throughout the living spaces. Madison HS pyramid! How may I help you?Get property information, schedule a showing or find an agent |
|||||||||||||||||||||||||||||||||||||||||||||||||||||||||||||||||||||||
Copyright © Metropolitan Regional Information Systems, Inc.


