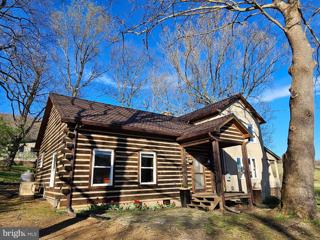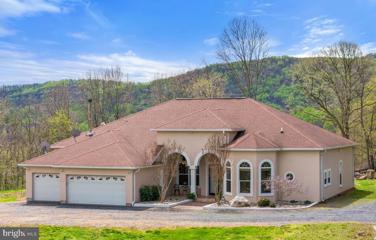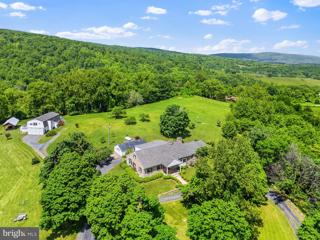|
Markham VA Real Estate & Homes for Sale3 Properties Found
The median home value in Markham, VA is $579,500.
This is
higher than
the county median home value of $475,000.
The national median home value is $308,980.
The average price of homes sold in Markham, VA is $579,500.
Approximately 66% of Markham homes are owned,
compared to 19% rented, while
14% are vacant.
Markham real estate listings include condos, townhomes, and single family homes for sale.
Commercial properties are also available.
If you like to see a property, contact Markham real estate agent to arrange a tour
today!
1–3 of 3 properties displayed
Refine Property Search
Page 1 of 1 Prev | Next
Courtesy: Next Home Elite Plus, 5404791650
View additional infoNestled in the serene hollows of Fauquier County, Virginia, lies a meticulously restored house with a spacious studio, set upon 5 acres of enchanting landscaped grounds. Just 75 minute from downtown Washington D.C., this property offers a perfect retreat for those seeking solace amidst nature's embrace or a promising investment opportunity for discerning buyers. The main house, dating back to circa 1850 and tastefully enhanced over the years, boasts two bedrooms and two bathrooms, complemented by a generous living space seamlessly merging kitchen, dining, and lounge areas. Step out onto one of the two inviting porches to savor your morning coffee amidst the symphony of birdsong or perhaps catch a glimpse of the local wildlife - from Virginia foxes to graceful deer, rabbits, and the occasional owl or hawk perched majestically in the ancient branches of a 200-year-old white oak tree. Recent renovations to the main house, undertaken between 2021 and 2023, include a new metal roof, Bosch electric HVAC system, cozy fireplace insert, and luxurious hickory flooring. The basement now boasts closed-cell insulation, ensuring year-round comfort, while the upstairs bedroom suite has undergone a full transformation. A newly constructed studio building, thoughtfully divided into two sections, presents endless possibilities. The smaller section serves as a tranquil home office complete with a library and bathroom, while the larger portion caters to specialized carpentry work, equipped with 240V outlets at regular intervals. Currently utilized as additional guest quarters, the studio is connected by an east-facing 'dog-trot' porch offering breathtaking views of the surrounding landscape. The property's allure extends beyond its structures, with invasive plants removed to make way for a thriving ecosystem. Red maples line the roadside, while clusters of magnolias, tulip poplars, sweet gum and oaks, river birch, and fragrant crabapples adorn the landscape, creating an idyllic setting for relaxation, inspiration, and creativity alike.
Courtesy: TTR Sotheby's International Realty, (703) 714-9030
View additional infoA country home on the edge of the Blue Ridge Mountains under 90 minutes to Washington DC. This lovely contemporary Mediterranean home sits on 6 acres along coveted Leeds Manor Road, in exquisite Fauquier County. Single-level living at its best with quality materials from hardwood and porcelain tile floors to floor-to-ceiling windows. A full-time home, or weekend getaway, this home is filled with natural light, the spacious open-concept interior features 3 bedrooms, 2 bathrooms, 12-foot ceilings, and French doors. Entertaining is easy with seamless transitions from the formal living and dining areas to the large kitchen and family room, leading to the covered patio and backyard. Awake to mountain views from the Main level Primary suite that spans the home's northern side, while a sunny Study is ideal for remote work or flex space. The oversized garage has a wood-burning stove for heat while working away on hobbies or projects, and also serves as backup heat with ductwork running to the entire home. A whole-house propane generator stands at the ready. Impeccable maintenance is evident; new exterior stucco, freshly painted walls, and newly installed carpet completed in 2023. These 6 acres are packed with a mix of a grass yard around the house and a wooded section that climbs the mountain, great for hunting on your own property, long walks, or scouting wildlife. Embrace the countryside; float down the Shenandoah River, picnic at the Hunt Races, explore Skyline Drive, hike Shenandoah National Park, visit award-winning wineries, and go apple picking - all within 30 minutes. Just 3 miles to I-66 for easy access to Middleburg, Front Royal & I-81 in 30 minutes, and Washington DC in 90 minutes. $1,650,0002294 Leeds Manor Road Markham, VA 22643Open House: Sunday, 4/21 1:00-3:00PM
Courtesy: Thomas and Talbot Estate Properties, Inc., (540) 687-6500
View additional infoMAGNIFICENT VIEWS!!!! The stone residence is charming, the mountain views are magnificent! Within minutes of Paris, Delaplane, and I-66, at an elevation of 1200â, the expansive views, in all directions, cannot be overstated. From inside the home, or from one of the terraces, or the lawn one can enjoy glorious sunrises, sunsets, and nighttime star gazing. Sharing a boundary line with the Thompson Wildlife Management Area, this property offers easy access to hiking trails, including the Appalachian Trail, an abundance of wildlife, and beautiful wildflowers. From Leeds Manor Road, the driveway divides. To the right a circular drive brings one to the front of the home, the driveway then reconnects and continues to the garage and the barn which has a spacious second-floor apartment. Upon entering this warm and inviting home one is surrounded by soft yellow walls and gleaming pine floors, which run throughout most of the home. The current owners have made significant changes throughout the home making it more open to the views and very inviting. To the left of the foyer, in the living room, shelving was added to the front wall, perfect for books and objets dâart. French doors were moved from the foyer side of the living room to the opposite wall, where a new opening was created, providing the option of using the existing second bedroom as a study. From the study/bedroom one has access to the back hallway with a full bath. Also from this hallway, one has access to the main level primary bedroom with walk-in closet and private bath. As the back hall intersects with the foyer thereâs a powder room. From the foyer to the right, the hallway opens into the stunning gathering area of the home. A handsome stone fireplace is a focal point both from the hallway and the kitchen where a striking Alterna gas feature captures ones attention; above the fireplace is a stone mantle. The spacious kitchen features 2 work areas and a cozy breakfast area nestled in a bay window where one will want to linger and enjoy the views and the fireplace. This home features a lovely definition of rooms while still being open enough for an exceptional entertainment flow. A wall was removed from the kitchen opening it to the family room and the views. The wonderful family room features a beautiful stone fireplace, vaulted ceiling, and glass doors which lead to a covered stone terrace. The wall between the dining room and family room was replaced with a large mullioned window adding additional light and views. Completing the main level is a hallway which leads to the spacious mudroom/laundry room as well as the back terrace and yard. The full second level features a bedroom suite with private bath, and three large walk-in closets, a sitting room and exterior door to a spiral staircase. The lower level offers additional space for hobbies, games, a pool table and potential for a guestroom with full bath. This level is semi-finished and has direct access to the back yard. Immediately behind the home is a one car garage with an attached potting shed. Behind the garage is a whole house automatic generator, and beyond the garage is a barn/garage with a full 1-bedroom apartment on the second level. Beautiful year-round, flowering shrubs and trees will bring glorious color in the spring. The lawn is gently rolling and features boxwood, perennial gardens, terraced gardens and raised beds to the east of the home. This is a stunning property, where one can relax and breathe in the beauty.
Refine Property Search
Page 1 of 1 Prev | Next
1–3 of 3 properties displayed
How may I help you?Get property information, schedule a showing or find an agent |
|||||||||||||||||||||||||||||||||||||||||||||||||||||||||||||||||||||||
Copyright © Metropolitan Regional Information Systems, Inc.




