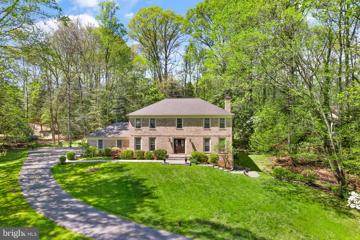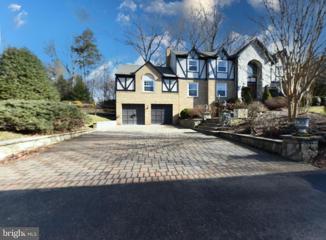 |  |
|
Oakton VA Real Estate & Homes for SaleWe were unable to find listings in Oakton, VA
Showing Homes Nearby Oakton, VA
$1,350,00011738 Stuart Mill Road Oakton, VA 22124
Courtesy: Keller Williams Chantilly Ventures, LLC, 5712350129
View additional infoWelcome to 11738 Stuart Mill Road! This beautifully updated Colonial, showcases 4 bedrooms, 4.5 bathrooms, and three exquisitely finished levels, all gracefully situated on nearly an acre of land, providing a tranquil retreat well off the road. As you step inside, you're welcomed by a bright and inviting 2-story foyer. The renovated gourmet kitchen beckons, seamlessly flowing into the cozy Family Room adorned with a fireplace. Retreat to the expansive Owner's suite boasting a spa-like ensuite, while generously sized secondary bedrooms offer comfort and style. Both upper-level baths have been tastefully remodeled. The lower level, a walkout basement, boasts a plethora of amenities and generous space for leisure activities. Among its offerings are a recreation room, a full bath, a utility room, a laundry room, a wet bar, a sauna, and ample storage options. Step outside to the recently refinished main level deck, overlooking the private, tree-lined rear yard. A spacious side-entry two-car garage and ample driveway ensure ample parking for guests. Conveniently located near shopping, dining, routes 50, 29, and 66, this home combines luxury with ease of living. Don't miss your chance to witness the charm and elegance of this exceptional residenceâschedule your showing today and prepare to be captivated. This property features major system updates, including a new roof installed in 2014, HVAC updated in 2016, and a new water heater installed in 2022. $1,699,0002905 Taj Drive Oakton, VA 22124
Courtesy: RE/MAX Allegiance
View additional infoZillow estimate is not accurate $1.7-$1.8 Million is the value of the property. Welcome to this exquisite Tudor-style colonial nestled in a private, coveted cul-de-sac community in Oakton. Boasting over 5,200 sq ft of living space, this home offers: Bedrooms and bathrooms Total: eight bedrooms and six baths, providing ample space for comfort. Outdoor Features: Situated on a.97-acre lot with a scenic approach, a paver driveway, a stone patio overlooking a landscaped yard, and a driveway. Schools: Nearby renowned schools include Flint Hill Elementary, Thoreau Middle, and Madison High. Interior Highlights: Gleaming hardwoods throughout the main level; spacious living areas, including formal living and dining rooms; a family room; a sunroom; a very spacious home. Upper Level: Primary suite with en-suite bath featuring a jetted Whirlpool soaking tub and double sink vanity, plus three additional bedrooms and a walk-in shower with skylights. Lower Level: Offers 2 bedrooms, 2 bathrooms, storage, a washer and dryer, and garage access. Garage: Features a two-car, front-load garage along with a motor court for convenient How may I help you?Get property information, schedule a showing or find an agent |
|||||||||||||||||||||||||||||||||||||||||||||||||||||||||||||||||||||||
Copyright © Metropolitan Regional Information Systems, Inc.



